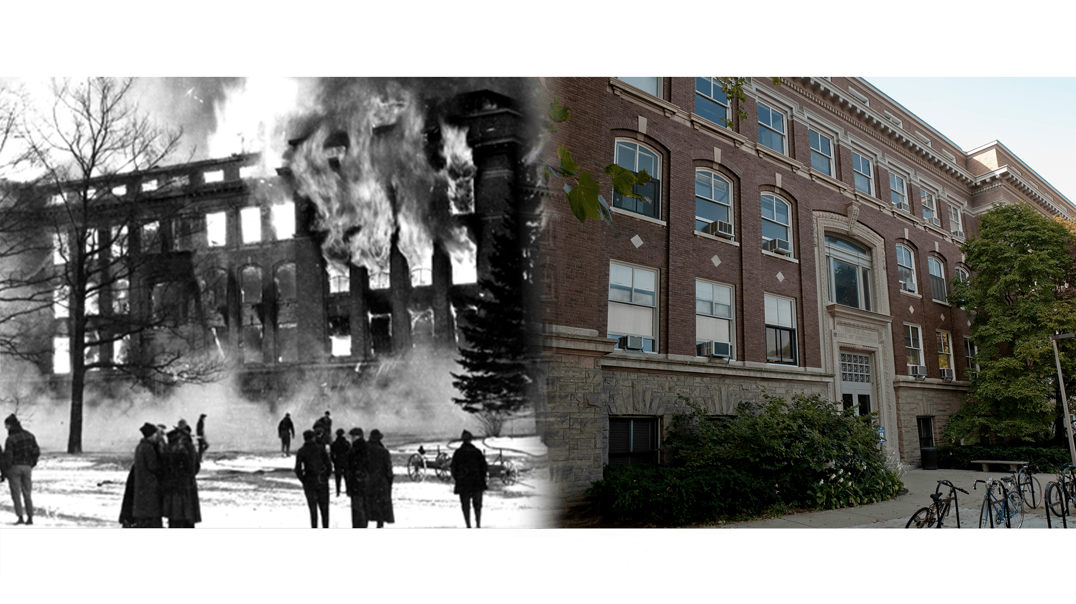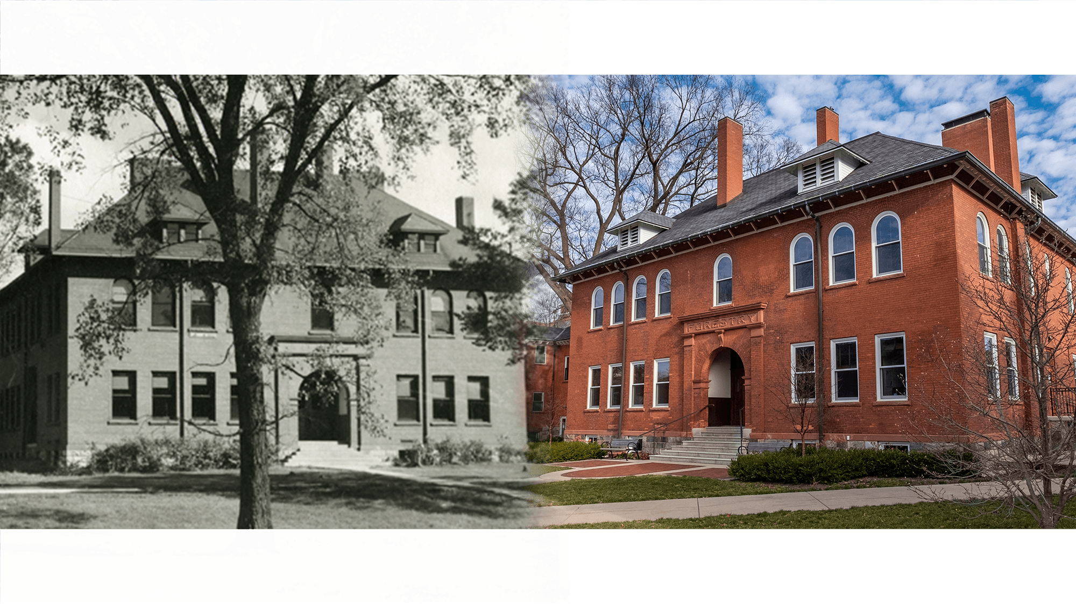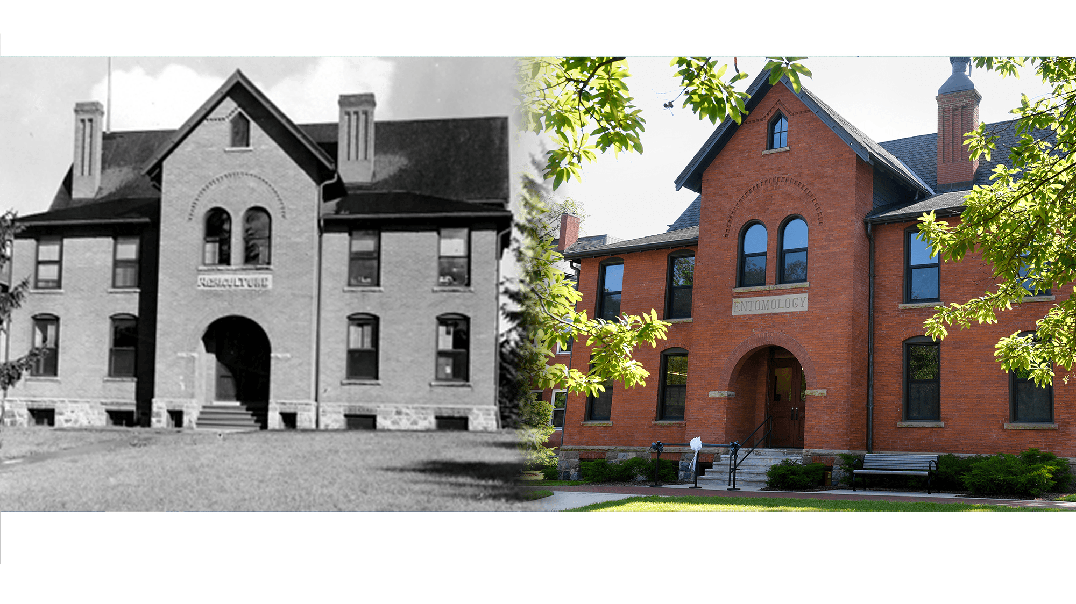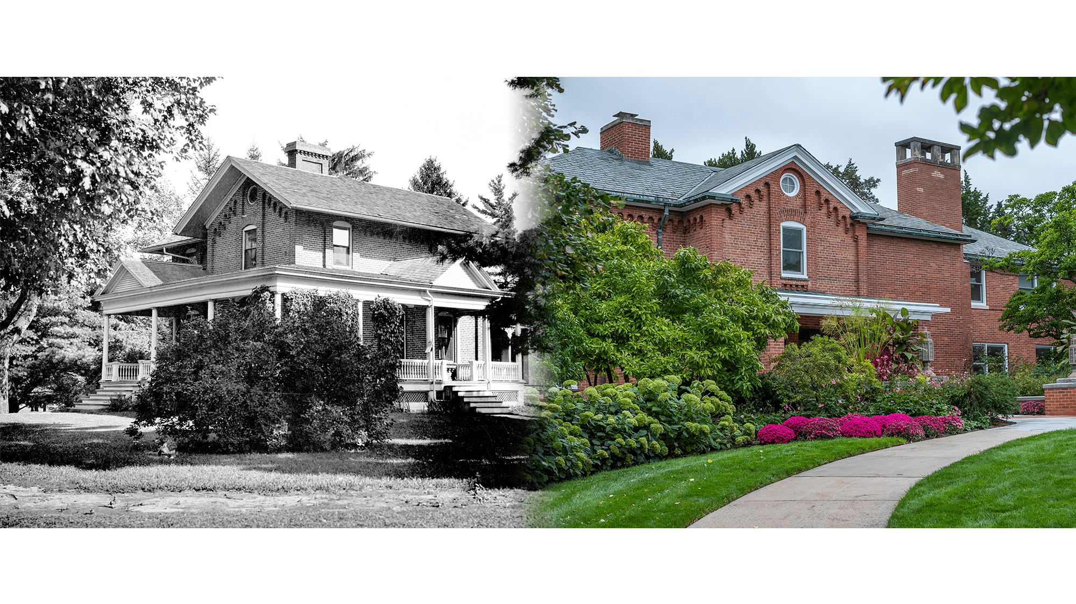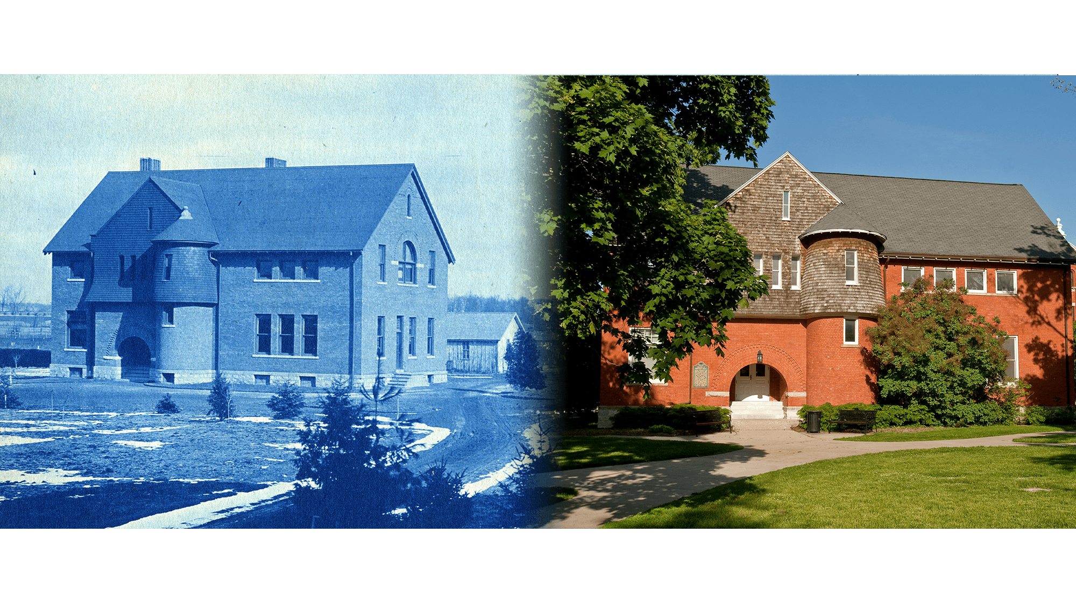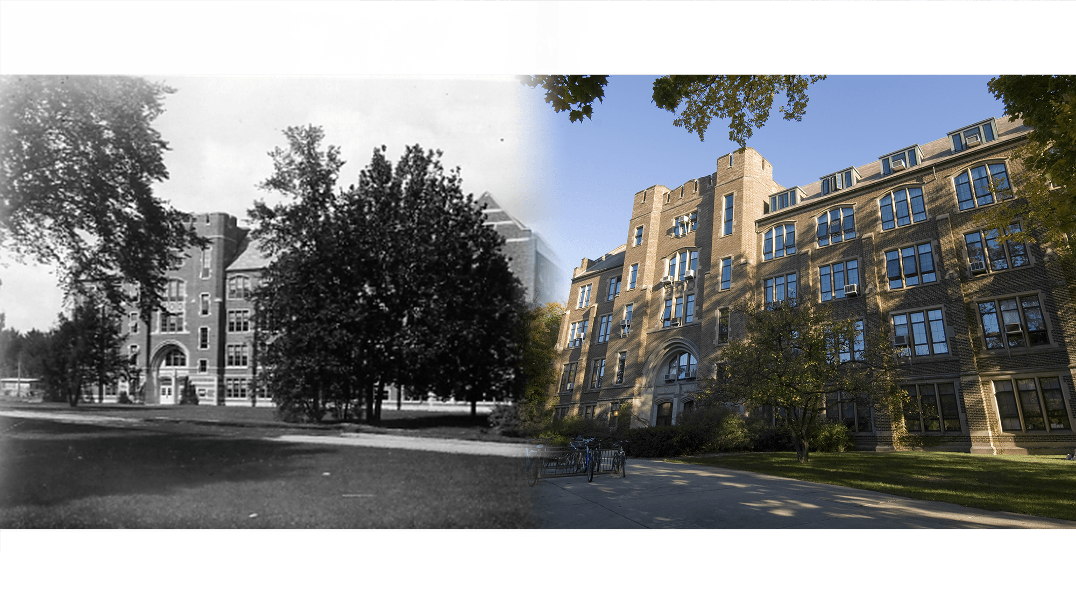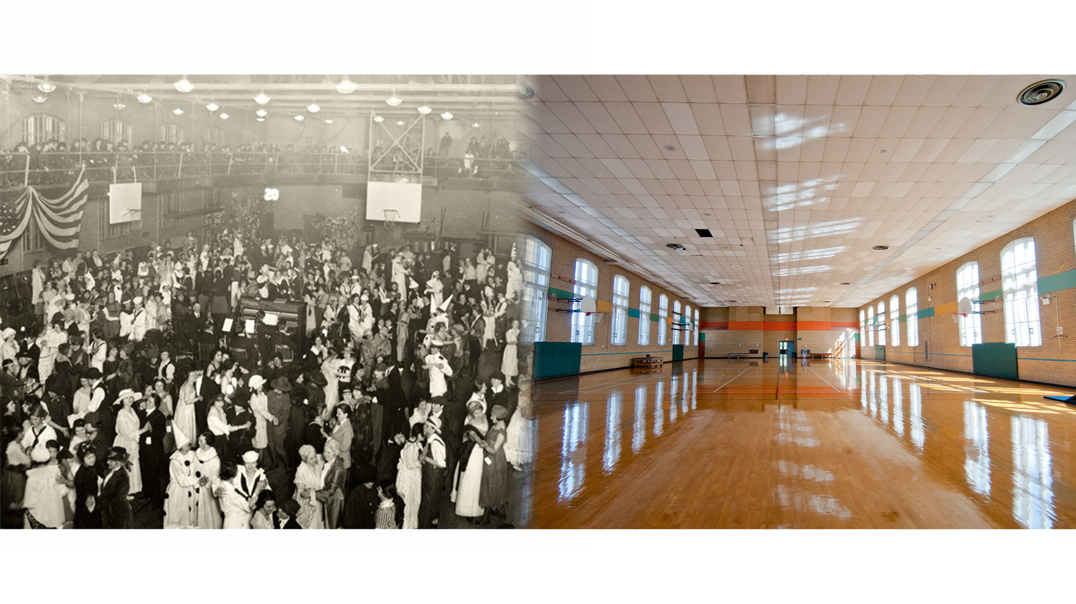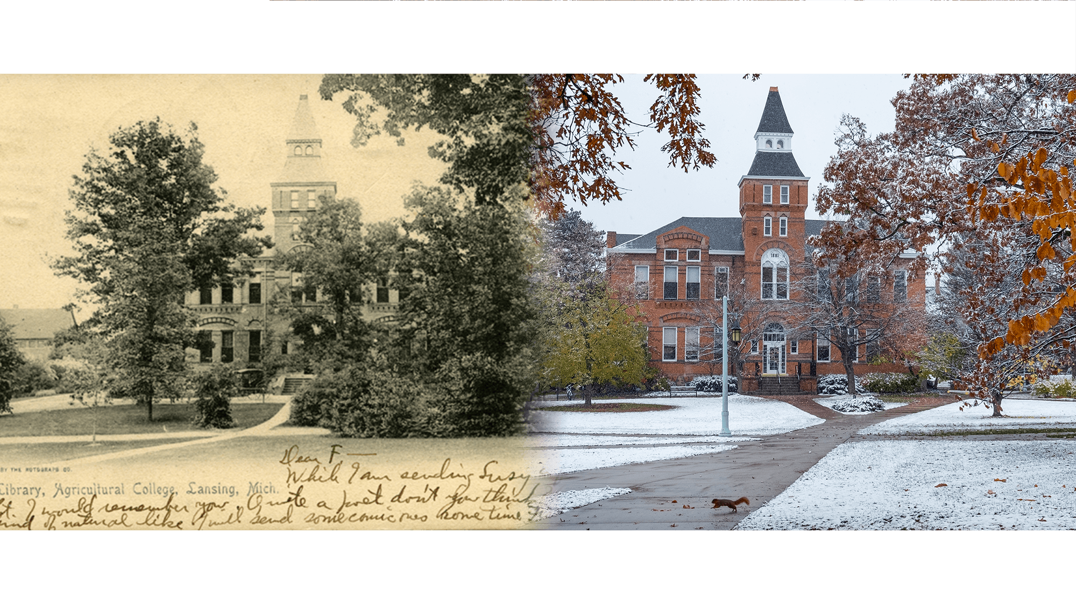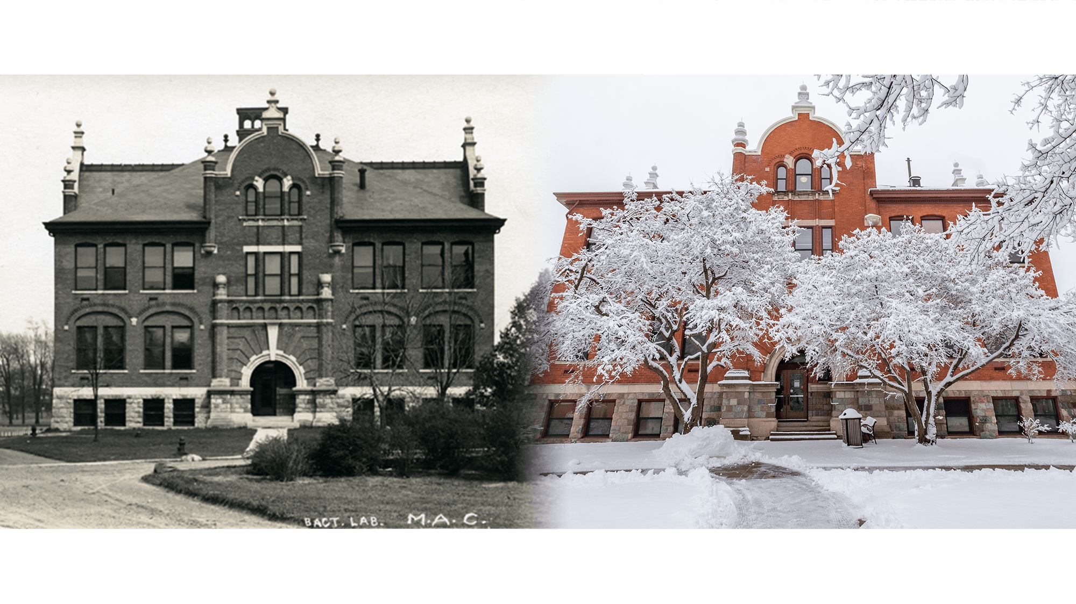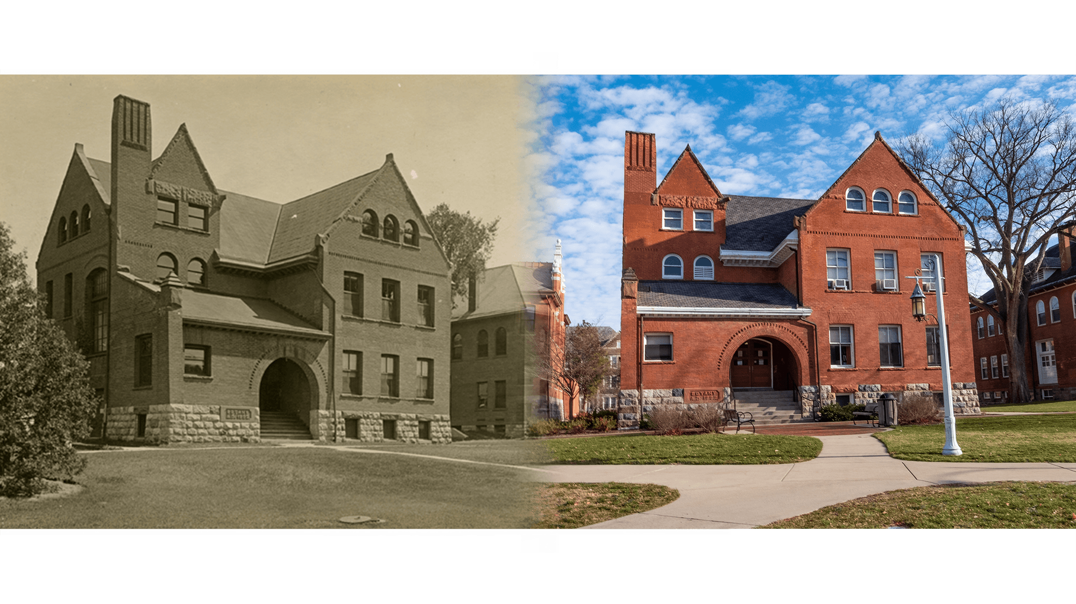Recognized as one of the most beautiful college campuses, Michigan State University is widely known as a Tree Campus. We pay homage to our beloved trees. And rightfully so. But what about the buildings?
Many campus buildings are making bold statements in terms of design and sustainability, like the new STEM Teaching and Learning Facility that provides Spartans with spaces that inspire innovation and creativity.
While Michigan State’s campus continues to make way for new builds, many original campus buildings have gone through beautiful renovations and stand tall, adding a classic, vintage charm as they claim their places in MSU’s story.
