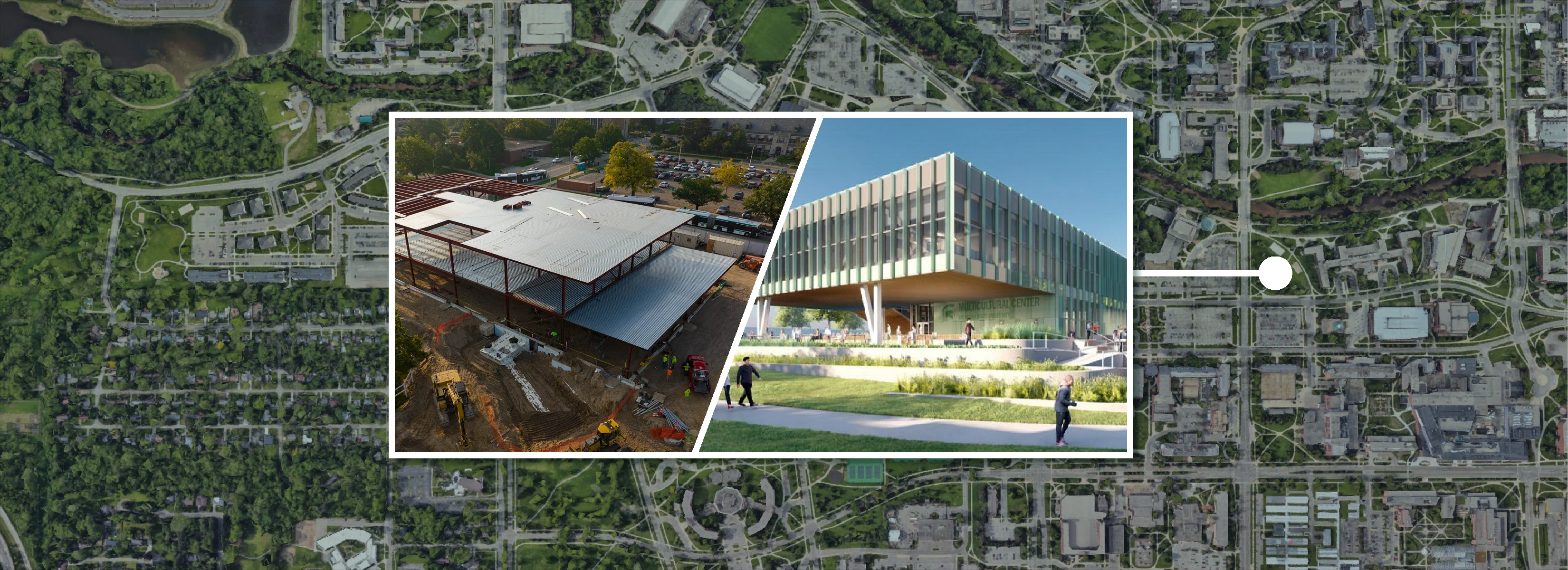Oct. 4, 2023
Breaking new ground
A host of building projects add momentum to MSU’s strategic vision for academics, research and wellness
Updating an iconic campus crossing

Farm Lane is a major traffic corridor through the center of the East Lansing campus. At nearly 90-years-old, the Farm Lane Bridge connects north and south campus over the Red Cedar River, allowing hundreds of thousands of vehicles and pedestrians to cross each year, along with conveying vital utility lines. To ensure continued safety, the bridge is being completely demolished and rebuilt.
“The crossing is essential for keeping the community connected and moving safely to classes, labs, offices and homes. If bridge load limits were reduced much further, large commercial trucks like fire trucks, garbage trucks and snowplows might not be able to cross,” says Vice President for Strategic Infrastructure Planning and Facilities Dan Bollman. “The reconstruction will ensure the Farm Lane Bridge will remain a fixture on campus for decades to come.”
The project also includes construction of a new pedestrian bridge just 30 yards west. This will further enhance safety by moving a significant number of pedestrians away from vehicle traffic. Construction of both bridges is slated to be complete in summer 2024.
Making history and celebrating cultures

In less than a year, MSU will open the doors of the university’s first free-standing multicultural center, the culmination of years of advocacy by students, faculty, staff and community groups. The center will be located west of Shaw Hall at the corner of North Shaw and Farm lanes.
The goal of the new center is to foster a culturally rich and welcoming environment that promotes intellectual curiosity among students and their peers as they learn and share experiences with one another. Planned features include an outdoor amphitheater, collaboration spaces, living room, community kitchen, prayer rooms, an art gallery wall and a resource center to help students with academic, mental health and other needs.
“The free-standing center will be a tribute to decades-long activism by students and campus stakeholders at MSU,” says Vice President and Chief Diversity Officer Jabbar R. Bennett. “This effort exemplifies our leadership’s commitment to deliver on our intention to create a diverse, equitable and inclusive world-class academic environment.”
Exercising mind and body

A new Student Recreation and Wellness Center near the corner of Shaw Lane and Harrison Road will replace the Intramural Recreational Sports West building near the corner of Chestnut and Red Cedar roads. The availability of recreational sports and fitness services within easy walking distance of where students, faculty and staff live and work allow members of the MSU community to participate in a wide variety of activities while developing healthy behaviors.
The new modern structure and facilities will address campus recreation and fitness needs with an eye toward future development. It will include several gymnasiums and multiactivity courts; a turf arena; an indoor running track; strength and fitness studios; racket sport courts; two university classrooms; and locker and restrooms to meet gender-inclusive needs; and a 50-meter recreational pool to support simultaneous uses, including courses, water fitness and open swim. Construction is slated to be complete in early 2026.
“This new top-tier intramural facility marks a significant stride in enhancing student success by promoting active lifestyles and fostering a sense of belonging,” says Senior Vice President for Student Life and Engagement Vennie Gore. “Supporting students’ health and well-being ensures they have the tools to flourish academically, personally and socially, paving the way for a more fulfilling experience on campus and beyond.”
Growing a packaging powerhouse

Built in 1964 on Wilson Road, the Packaging Building opened its doors less than 10 years after the first Bachelor of Science degree in packaging was awarded by MSU in March 1955. The building was instrumental in growing the program, which is now the largest of its kind in the country.
With support from donors, MSU completed just the second major renovation to the building in spring 2023. The project is helping to modernize teaching and learning by adding flexible classrooms that seamlessly integrate technology. In addition, collaboration-friendly spaces invite industry partners to engage with students. The school hopes the modernized facilities will attract more faculty by providing the proper space and tools to conduct world-class research.
“We have a long history of successful packaging alumni, and this renovated facility honors our legacy and positions us for continued excellence,” says Matthew Daum, MSU School of Packaging director and College of Agriculture and Natural Resources assistant dean of corporate relations and strategy. “The remodel was designed with collaboration in mind, not only for our students but also with industry and nongovernmental organizations.”
Expanding our health care footprint

As part of a 30-year partnership, Henry Ford Health + MSU Health Sciences is planning for a new, state-of-the-art research facility in the city of Detroit. The building will expand research in cancer and health disparities, fueling innovation and discovery through traditional and novel approaches by integrating teams of doctors, nurses, scientists, academics and public health practitioners.
The facility is part of a sweeping community development sponsored by MSU, Henry Ford Health and Tom Gores and the Detroit Pistons. During the next decade the intention is to turn Detroit’s New Center neighborhood into a vibrant, walkable community with state-of-the-art residential, commercial, retail, recreational and health care components.
“What’s wonderful about it is this creates this world-class destination for health care where you have fully integrated the very best in care with all the strengths and discovery that you find at a place like Michigan State,” says MSU Executive Vice President for Health Sciences Norman J. Beauchamp Jr. “We’re going to go directly at earlier detection of cancer, treatment when it’s responsive, and access to the very best care.”
